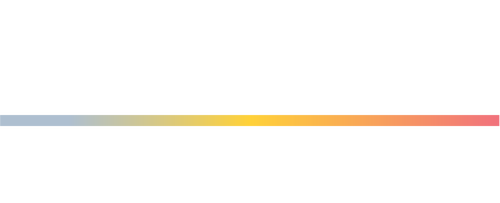


2929 Eddington Terrace Alexandria, VA 22302
-
OPENSun, May 182:00 pm - 4:00 pm
Description
VAAX2044916
$18,119(2024)
9,276 SQFT
Single-Family Home
1994
Colonial
Alexandria City Public Schools
Listed By
BRIGHT IDX
Last checked May 16 2025 at 5:07 AM GMT+0000
- Full Bathrooms: 3
- Half Bathroom: 1
- Eddington Terrace
- Above Grade
- Below Grade
- Fireplace: Gas/Propane
- Fireplace: Mantel(s)
- Foundation: Permanent
- Forced Air
- Central A/C
- Ceiling Fan(s)
- Full
- Fully Finished
- Improved
- Interior Access
- Walkout Level
- Rear Entrance
- Outside Entrance
- Dues: $765
- Hardwood
- Tile/Brick
- Brick
- Roof: Architectural Shingle
- Sewer: Public Sewer
- Fuel: Natural Gas
- Elementary School: Douglas Macarthur
- Middle School: George Washington
- High School: T.c. Williams
- 3
- 3,946 sqft








